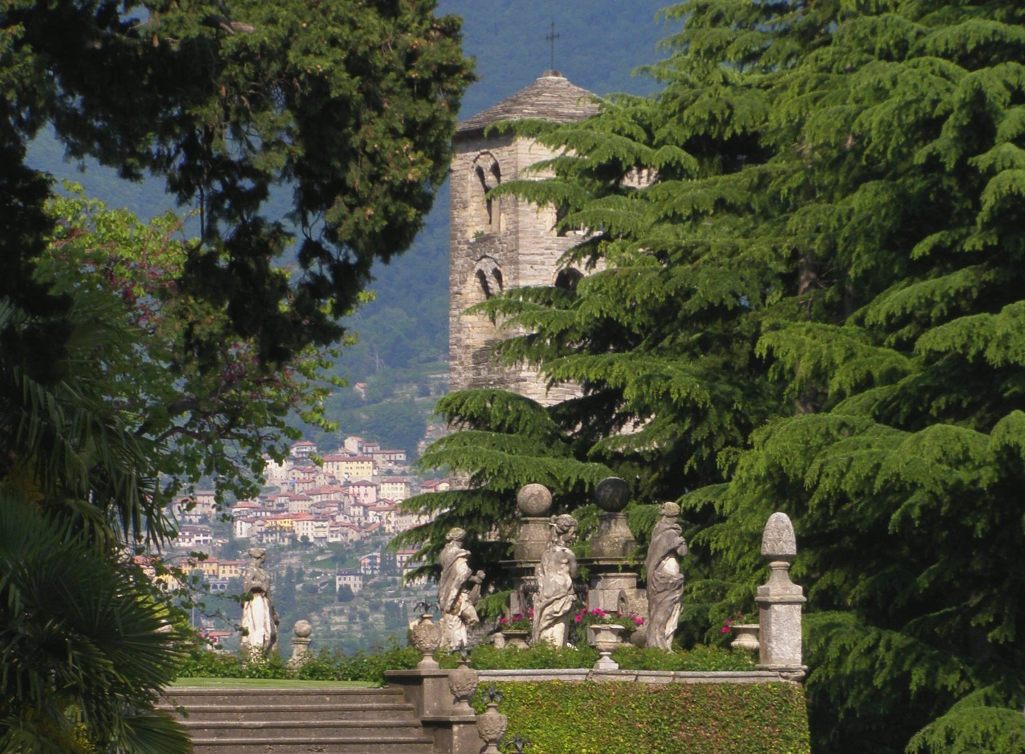 La villa posta tra Moltrasio e Carate, le cui origine è seicentesca, sorge sui resti di un’antica fortificazione.
La villa posta tra Moltrasio e Carate, le cui origine è seicentesca, sorge sui resti di un’antica fortificazione.
E’ solo dall’Ottocento che la si cominciò a chiamare col nome con cui oggi la conosciamo, ovvero Villa Castello.
A livello architettonico possiede una facciata molto lunga che prima portava tre sopralzi simili a delle torri, ma di cui ora sussiste solamente quello centrale. Tutta la fronte era coronata da merlature ottocentesche. E’ interessante il monumentale sistema di bastioni e gradoni che formano il basamento sul quale si erge la villa. Due lunghe gradinate montano dalla acque a congiungersi su una prima terrazza con statue; da qui parte una rampa retta da grandi archi, che sale al secondo e poi al terzo ripiano di terrazze, il tutto arricchito con pilastri, statue, grandi vasi scolpiti e un’ordinata vegetazione.
The villa, whose origins are seventeenth century, is located between Moltrasio and Carate on the remains of an ancient fortification.
It ‘just that the nineteenth began to call the name by which we know it today, namely Villa Castello.
The facade is very long, carries three sopralzi, in way of towers, of which there is now only the central one; also the whole forehead was crowned with battlements ottocentesche.E ‘interesting monumental system of ramparts and terraces that form the base on which stands the villa. Two long flights of steps from the mountain waters to join on a first terrace with statues; from here a ramp supported by large arches, rising to second and then the third shelf of terraces, all enriched with pillars, statues, large carved vases and orderly vegetation.



